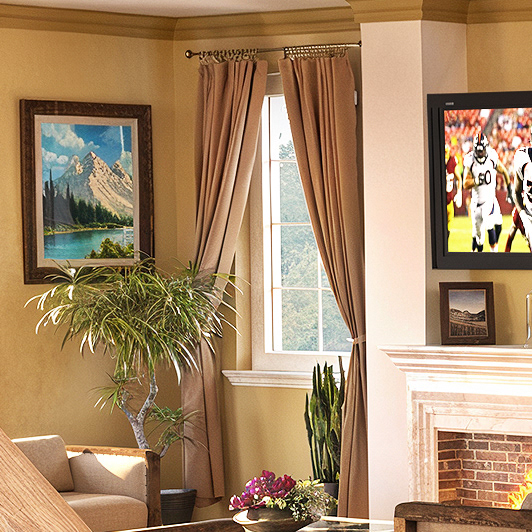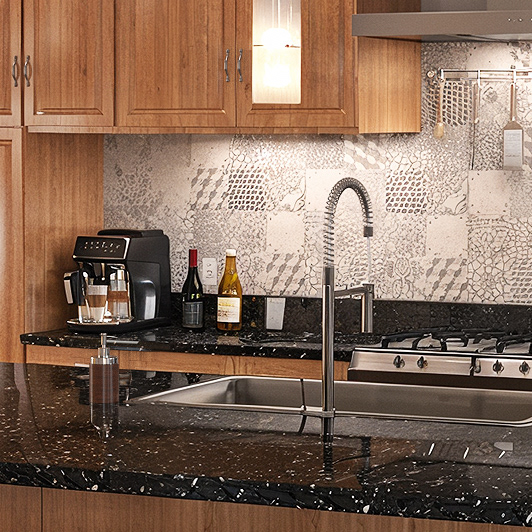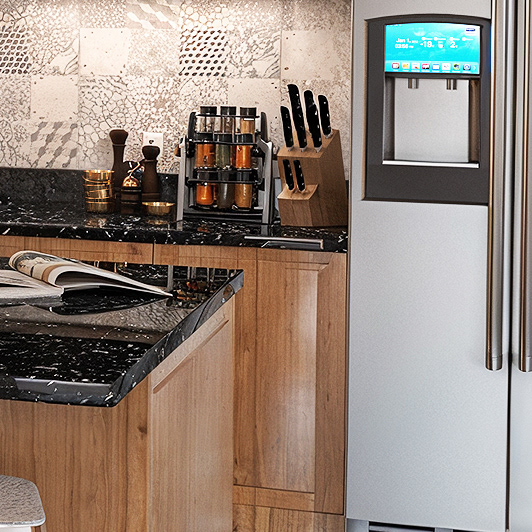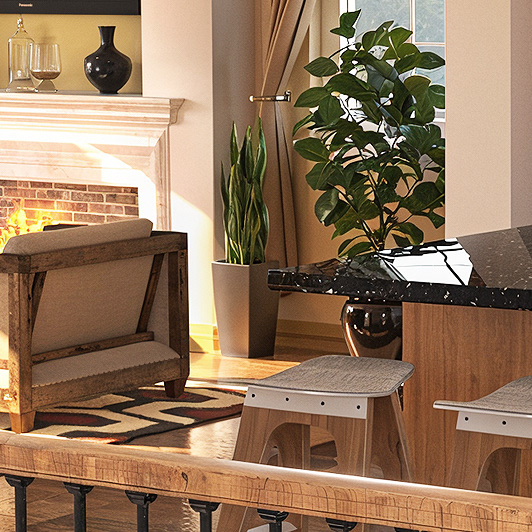The "Franklin" residence features an open plan kitchen with a large island for extra work space.
I was contracted to work on the "Franklin" residence a ways back. I have updated the rendering during some research and development time.




The residence features bar seating at the kitchen island, an open floor plan and cozy living room fireplace.
These renderings were created in Autodesk 3dsMax, and Vray.
At the end of production I ran the rendering through "Magnific" to capture some more subtle details, while maintaining the integrity of the rendered passes and overall design.
At the end of production I ran the rendering through "Magnific" to capture some more subtle details, while maintaining the integrity of the rendered passes and overall design.
If you are looking for Photorealistic 3D Renderings of your project and could use some help, let me know and we can discuss personalized, competitive pricing that works for you.
Why Work With Me?
I offer personalized service that meets your needs. Each project is different, so I price the renderings accordingly to your project and work with each client one on one.
I have been working on complex hillside renderings for landscape architects for many years. I understand how they work and the importance of each step.
Additionally, each client has a different way of working. With that in mind, I try to tailor my process to the process of my clients.
Send me a message and let's discuss the how and why we should work together to make your project pop.
Why Work With Me?
I offer personalized service that meets your needs. Each project is different, so I price the renderings accordingly to your project and work with each client one on one.
I have been working on complex hillside renderings for landscape architects for many years. I understand how they work and the importance of each step.
Additionally, each client has a different way of working. With that in mind, I try to tailor my process to the process of my clients.
Send me a message and let's discuss the how and why we should work together to make your project pop.
