"Wingfield House" Side Walkway Leading From The Koi Pond And Waterfall To The Back Yard And Pool.
"Wingfield House" Side Walkway Leading To The Koi Pond and Ultimately The Front Yard.
The renderings of the backyard of the "Wingfield House" in Southern California were created for one of my Landscape Architecture Clients. There were 8 renderings in total.
I am breaking them down by area by area in different posts.
The "Front Yard / Entry" and "Masterplan" will be added soon.
I am always available to help you illustrate your architectural vision.
I am breaking them down by area by area in different posts.
The "Front Yard / Entry" and "Masterplan" will be added soon.
I am always available to help you illustrate your architectural vision.
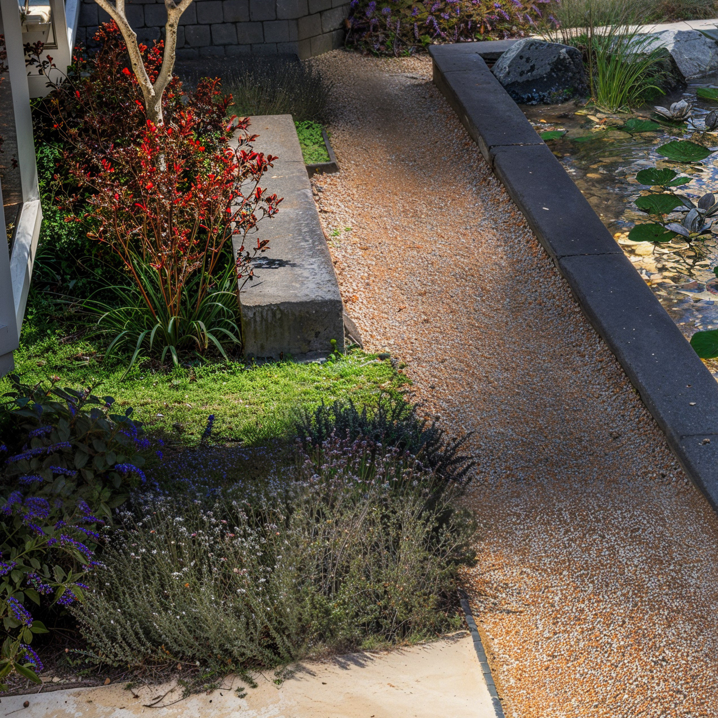
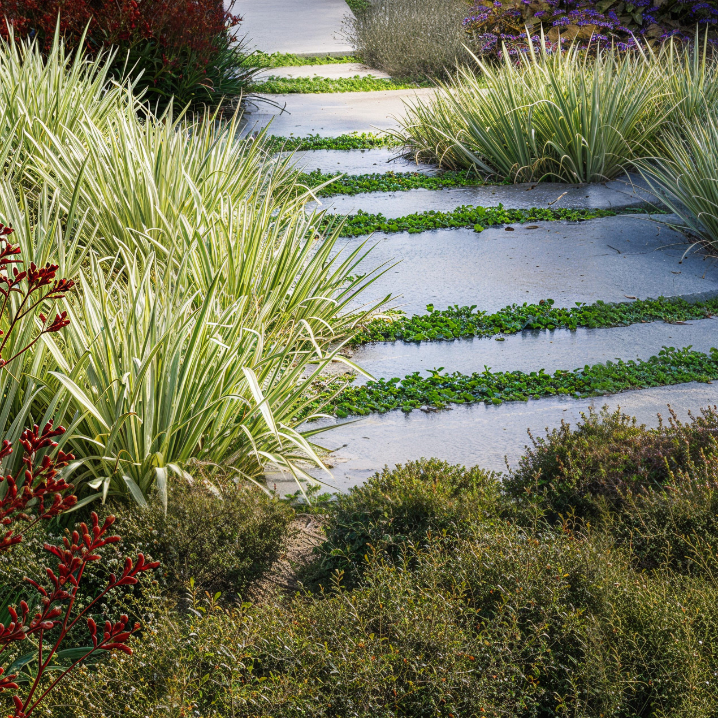
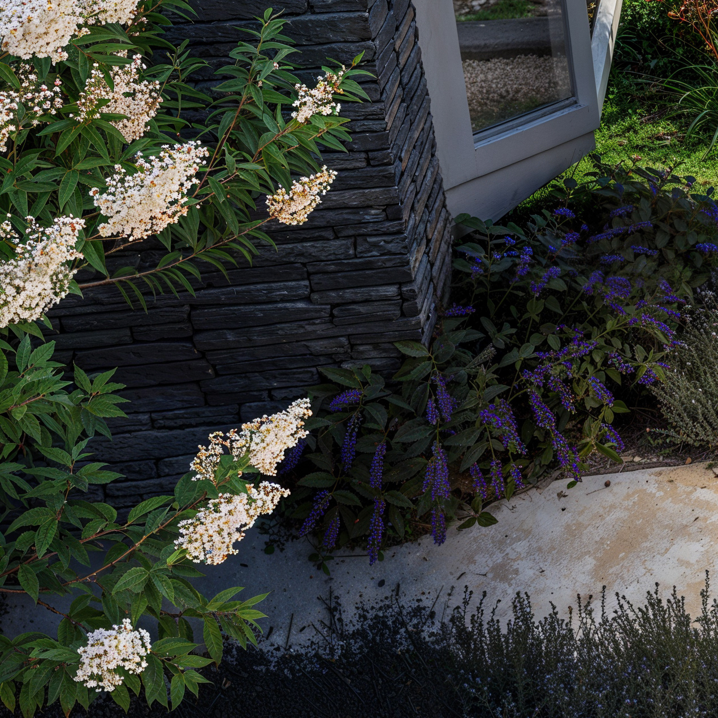
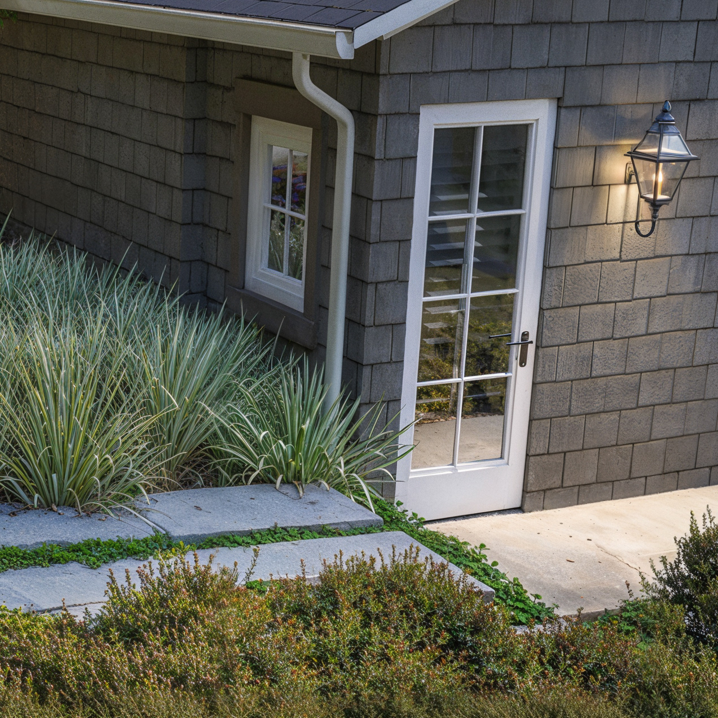
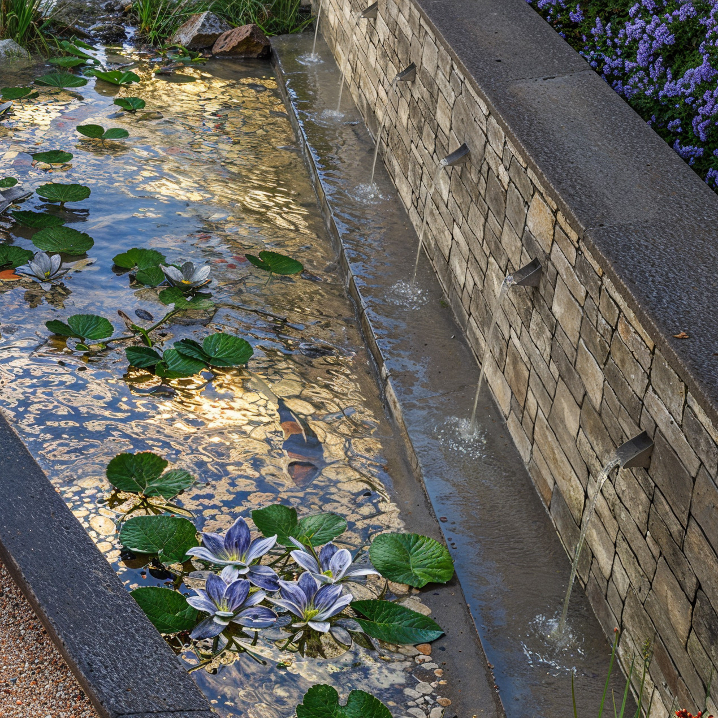
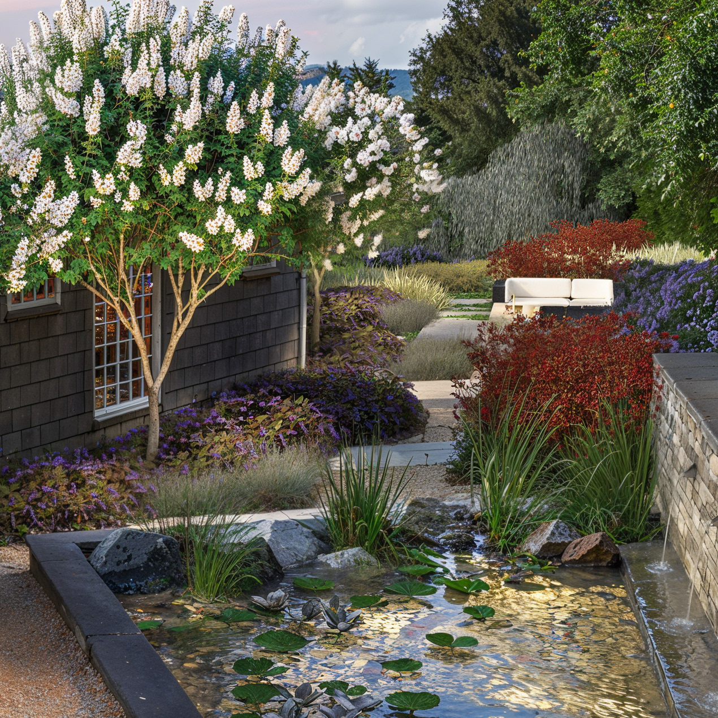
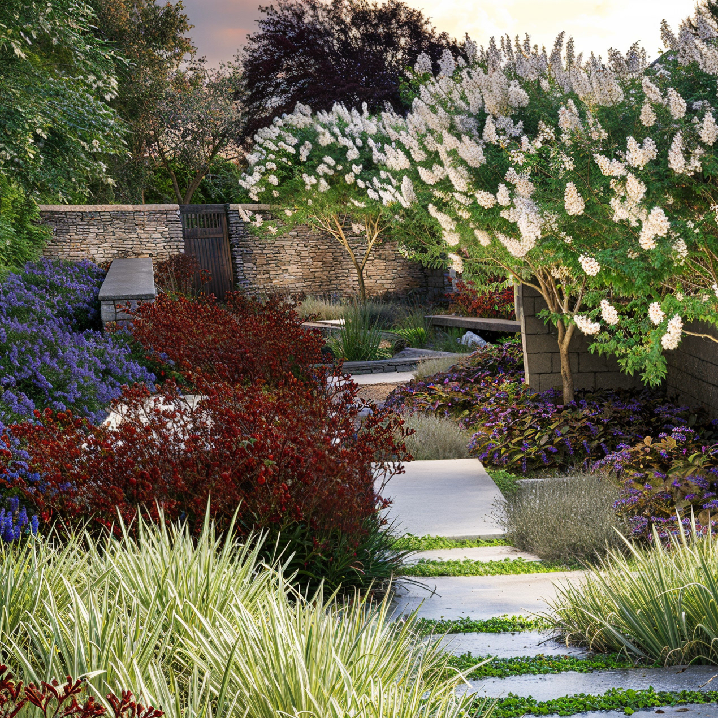
These renderings were created in Autodesk 3dsMax, Itoo Forest Pro and Vray.
At the end of production I ran the rendering through "Magnific" to capture some more subtle details, while maintaining the integrity of the rendered passes and overall design.
At the end of production I ran the rendering through "Magnific" to capture some more subtle details, while maintaining the integrity of the rendered passes and overall design.
